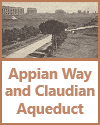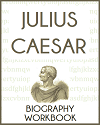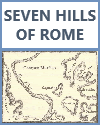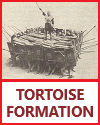| Ancient Roman Villa Floor Plan |
|---|
| www.studenthandouts.com ↣ World History ↣ Ancient Rome ↣ Ancient Rome Maps & Pictures |
 |
|
Interior and Plan of a Roman House: Vestibulum (entrance). Atrium (reception room). Impluvium (basin in floor). Tablinum (a room whose purposes are not certain, at the right and left of which are passages). Peristylium (open court surrounded by colonnades; the living quarters of the family). Small sleeping rooms opened off the atrium; at the rear of the house was the Hortus (garden). Click here to enlarge.
Ancient Roman houses varied in size and design, from humble dwellings of the common people to grand palaces of the wealthy elite. Following is a description of a typical ancient Roman house, known as a domus, which was characteristic of the Roman urban landscape during the height of the Roman Republic and Empire. Atrium: The entrance to the house was typically through a foyer known as the atrium. The atrium was an open space with a large square hole in the roof called a compluvium, allowing rainwater to collect in a pool called an impluvium. Impluvium: The impluvium was a sunken pool in the center of the atrium, used to collect rainwater for household purposes. Rooms Off the Atrium:
Kitchen (Culina): The kitchen was typically located in the back of the house and equipped with a hearth for cooking. Tabernae: In some cases, shops or tabernae were integrated into the ground floor of the domus, facing the street. These shops could be used for business or rented out to merchants. Upper Floors: Some Roman houses had upper floors or mezzanines, which were used for additional living space or storage. Decoration: Roman houses were often adorned with frescoes, mosaics, and decorative elements. The choice of materials and the level of decoration depended on the wealth and social status of the homeowner. Heating and Lighting: Ancient Romans used central heating systems called hypocausts. Hot air was circulated through pipes or channels beneath the floors and inside the walls to provide warmth. Windows were often covered with thin sheets of translucent material like mica to allow some natural light while preserving privacy. Courtyard and Garden: The peristylium, courtyard, or garden was an essential feature of Roman houses. It often included plants, statues, fountains, and sometimes even fish ponds or small pools. Social Hierarchy: The design and size of a Roman house were indicative of the homeowner's social and economic status. Wealthy Romans had larger, more elaborate houses with extensive gardens, while common people had more modest dwellings. It is important to keep in mind that Roman housing varied across regions and time periods, and the wealthiest Roman citizens had access to opulent villas in the countryside in addition to their city residences. Roman architecture and design influenced later European architectural styles, and remnants of Roman houses can still be seen in archaeological sites throughout the former Roman Empire. |
 |  |  |  |  |  |
| Ancient Rome Books and Films | Ancient Rome Outlines and PowerPoints |
| Ancient Rome Maps and Pictures | Ancient Rome Study Games |
| Ancient Rome Miscellany | Ancient Rome Worksheets |
| www.studenthandouts.com ↣ World History ↣ Ancient Rome ↣ Ancient Rome Maps & Pictures |














































